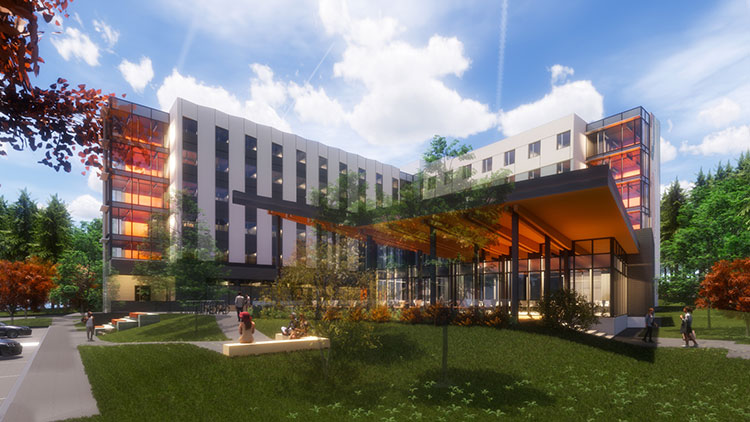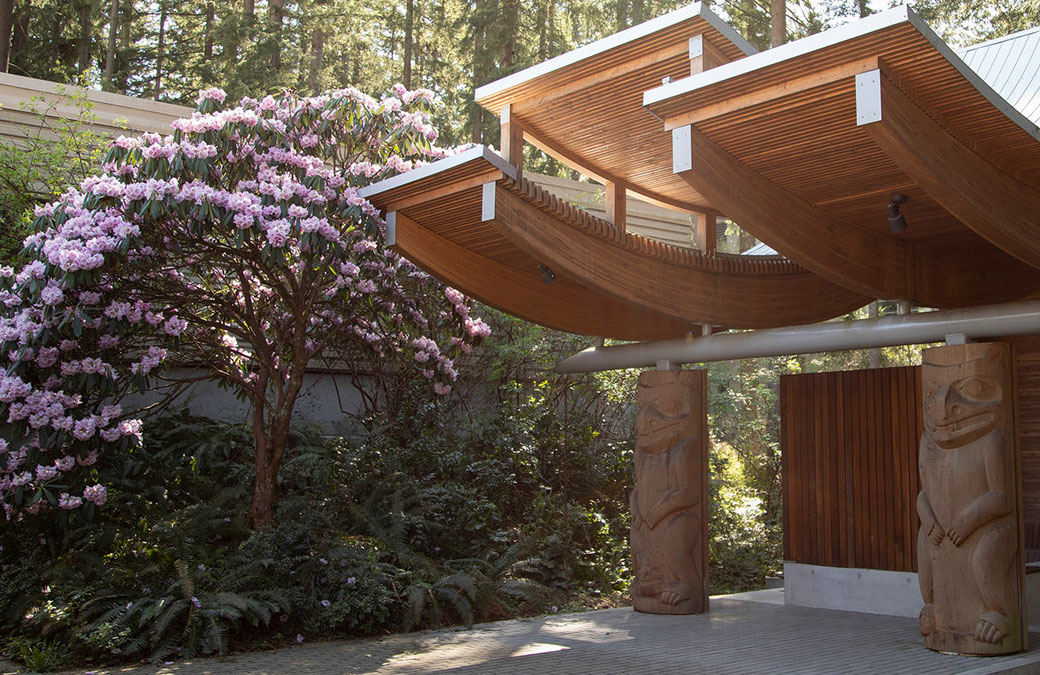Find the latest updates and detailed information about Capilano University's student housing development plans.

| Status: | Construction underway |
|---|---|
| Project location: | Main North Vancouver Campus |
| Budget: | $58.4 million |
| Projected completion date: | Anticipated occupancy 2025 |
| Sustainability: | Project will target LEED Gold and BC Energy Step Code 4 |
| Student capacity: | On-campus housing for 362 students |
Project overview
- Construction of a new 362-bed student housing and dining hall building.
- The 8,250 square metre, six storey building includes:
- Café and dining hall located on the main floor (250 seat capacity)
- Resident support offices, a multipurpose room and an Indigenous-focused reflection space
- Total of 362 beds (approx. 72 beds per floor), with shared washrooms, laundry facilities, student study, lounge and kitchen areas on each floor
- Unit types: 52 singles (12 accessible), 154 doubles and one two-bedroom suite for the residence life facilitator
- Secure bicycle storage
- Wood First: Mass Timber incorporated in the gathering area of the dining hall (exposed beams) and wood frame on five upper residential floors.
- CleanBC: Targeting Step 4 of the BC Energy Step Code, indicating an expected GHG emissions reduction of 86 per cent over a baseline of LEED® Gold with natural gas.
Student and community benefits
This Capilano University housing project, the first of its kind on campus, is designed to create a strong statement of contemporary, sustainable housing to:
- Provide new, safe, conveniently located, below-market rate accommodations for students attending Capilano University
- Improve the living and learning experience for students living in residence
- Harmonize with the main Capilano University campus environment
- Reduce numbers of students commuting to and from campus
- Model sustainability in both the built-environment and through operational efficiencies
- Create a vibrant centre of student life on campus
Frequently asked questions
Rationale
This Capilano University housing project, the first of its kind on campus, is designed to create a strong statement of contemporary, sustainable housing to:
- Provide new, safe, conveniently located, below-market rate accommodations for students attending Capilano University
- Improve the living and learning experience for students living in residence
- Harmonize with the main Capilano University campus environment
- Reduce residents need to commute to and from campus
- Model sustainability in both the built-environment and through operational efficiencies
- Create a vibrant centre of student life on campus
CapU students commute to the main campus from the furthest reaches of the Lower Mainland and there is a limited supply of suitable rental housing near the main campus.
Currently, Capilano University is leasing an off-campus housing facility and has no housing stock of its own. The building is outdated and located three kilometres from the main campus, not easily accessed between classes. Still, every year, demand for student housing exceeds spaces available — for the Fall 2022 term, residence applications exceeded spaces available by more than 100%. We are operating at 100% capacity.
There is an urgent need to develop on-campus housing to meet the demand of both domestic and international students. Developing the project will contribute directly to the economy, creating an estimated 305 direct and 28 indirect jobs. As borders reopen and international students return in larger numbers, the University needs to be ready to meet accommodation needs of resident students.
As well, the design of the project contributes to British Columbia's sustainability and climate action goals and aligns with the province’s affordable rental housing goals.
The new building will provide healthy student housing units with ample gathering and collaboration spaces. The new dining facility will be state of the art, providing healthy meals to students, faculty and staff. Providing on-campus housing has the added benefit of reducing commutes to minutes via foot and bicycle rather than relying on cars or public transportation. The new building contributes to students’ health and well-being by allowing them to go to their housing unit between classes when time permits.
Recognizing that students face many expenses when pursuing post-secondary education, rates will be set below-market. The housing also creates part-time student employment helping students to supplement their incomes.
Features
CapU’s first on-campus student housing will include the following:
- Six stories, 8,250 square metres of floor area with residences on the top five floors.
- 362 beds (72 beds per floor) in accessible (to those with different physical accessibility needs) single and double-occupancy dormitory rooms with shared washrooms, laundry facilities and student study, lounge and kitchen areas on each floor.
- A ground floor comprised of resident support offices, cafe and dining facilities, secure bicycle storage, a multipurpose room, a two-bedroom apartment and an Indigenous-focused reflection space.
- Extensive energy efficient features designed to LEED® Gold equivalence and Step 4 of the BC Energy Code.
- The central courtyard and covered outdoor dining area provides a new outdoor gathering space on campus.
The project is designed to exceed current BC Building Code energy efficiency standards. The building construction targets LEED® Gold equivalence and will meet Step 4 of the BC Energy Code.
This is the equivalent of 'Net Zero Ready' due to its low energy use as a result of utilizing increased insulation, high-performance windows, high-efficiency mechanical units and LED lighting throughout.
The building is designed to reduce its environmental impacts with reduced environmental demand for heating and lighting, with minimal cooling provided only where required.
Water consumption will be reduced through low-flow fixtures, drought-resistant planting and green roof systems.
Living unit floors will be kept cool through the envelope’s deeply recessed operable windows and exterior sun-shielding façade, negating the need for mechanical cooling.
The green roofs enhance the building’s sustainability objectives by retaining rainwater, providing enhanced insulation values and a habitat for wildlife.
The dining pavilion will have an exposed, mass timber structure to provide outdoor dining space for student use and shelter from the rain when approaching the building.
The upper levels of the building will be clad in a combination of textured and smooth fibre cement panels.
The overall exterior treatment has been designed to harmonize with the concrete buildings and the contemporary design of other buildings on campus, such as the Bosa Centre for Film and Animation.
The landscaping for the building is centred around a courtyard, which will offer seating areas, raised plant beds and integrated seating. Drought-resistant vegetation bordering the building and in raised plant beds will be selected from local, Indigenous species.
The building has been designed to support Capilano University’s accessibility requirements. Doors at each entry will operate automatically.
The ground floor is level, with no ramps or steps. Living unit floors include accessible private bedrooms and fully accessible shared private washrooms.
Community benefits
Aside from the short-term benefit of construction job creation, the long-term benefits to the project include reduced car traffic by removing commuting students, additional rental stock being opened from formerly occupying students, and the ability of students to remain in North Vancouver seven days a week, frequenting local grocery stores, shops and restaurants.
Locating a residence on campus reduces pressure on local transit and car commuting. Alleviating demand on already limited local rental housing will increase availability and options for other renters on the North Shore and contributing to Homes for BC plan and Clean BC priorities.
The location is currently used as a parking lot and was chosen not to disrupt the surrounding forested area, adjacent wetland or other buildings on campus. It complements the private residential community to the west with a degree of screening from nearby academic buildings.
Landscaping and hardscaping (i.e., paths, walls and other built features) have been prioritized to be natural, resilient and low maintenance.
The development will be located on approximately half of parking lot 2 at the north end of CapU’s main campus, with the entrance facing Tantalus Road.
170 spaces of the current, under-utilized, parking available in the north end of campus will be eliminated to make way for the new building.
A detailed parking study indicates that there will continue to be more than adequate parking on campus and bicycle storage will be significantly increased as part of the development.
The location is near the on-campus bus exchange and is pedestrian-friendly, with an accessible sidewalk connecting to the main part of campus.
Construction phase
The construction will take place from the spring 2023 to the winter 2024, with the building ready for occupancy in summer 2025.
The construction sites are located on the north portion of the Campus. A fence will surround them. Communication of the reduced parking availability was sent out to the Campus community. Signage and traffic management will be in place to direct the users.
